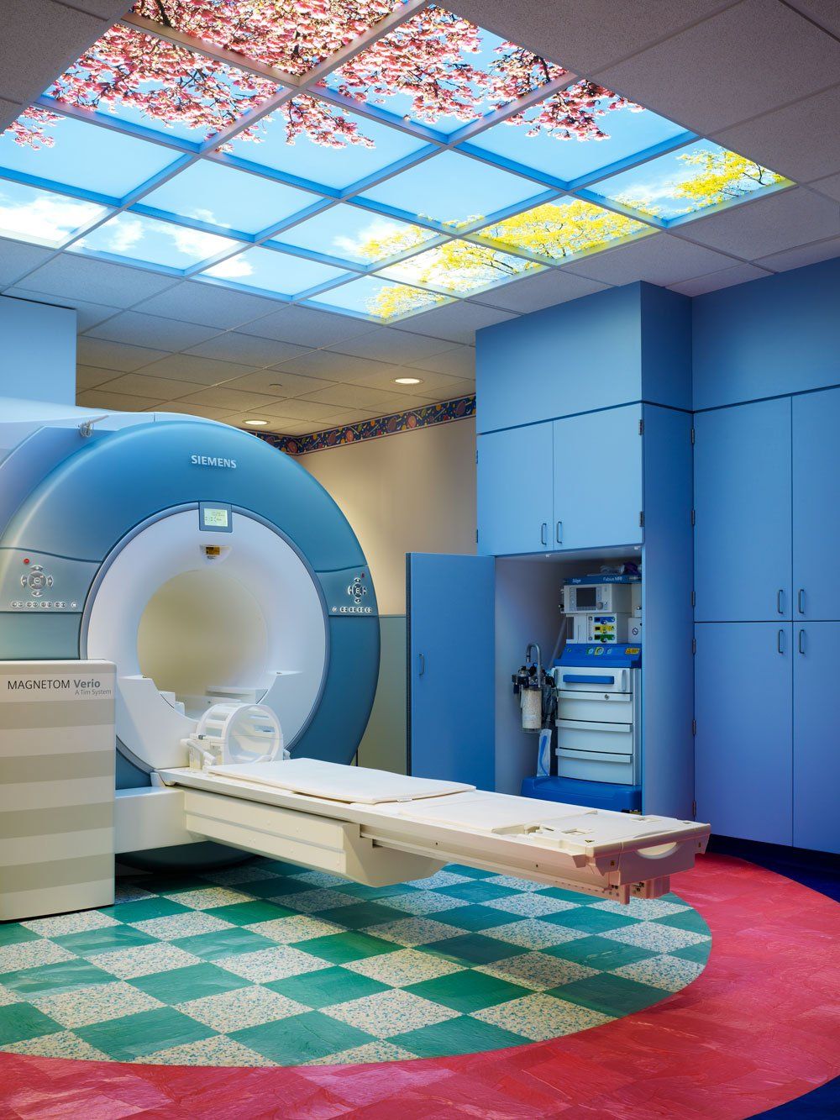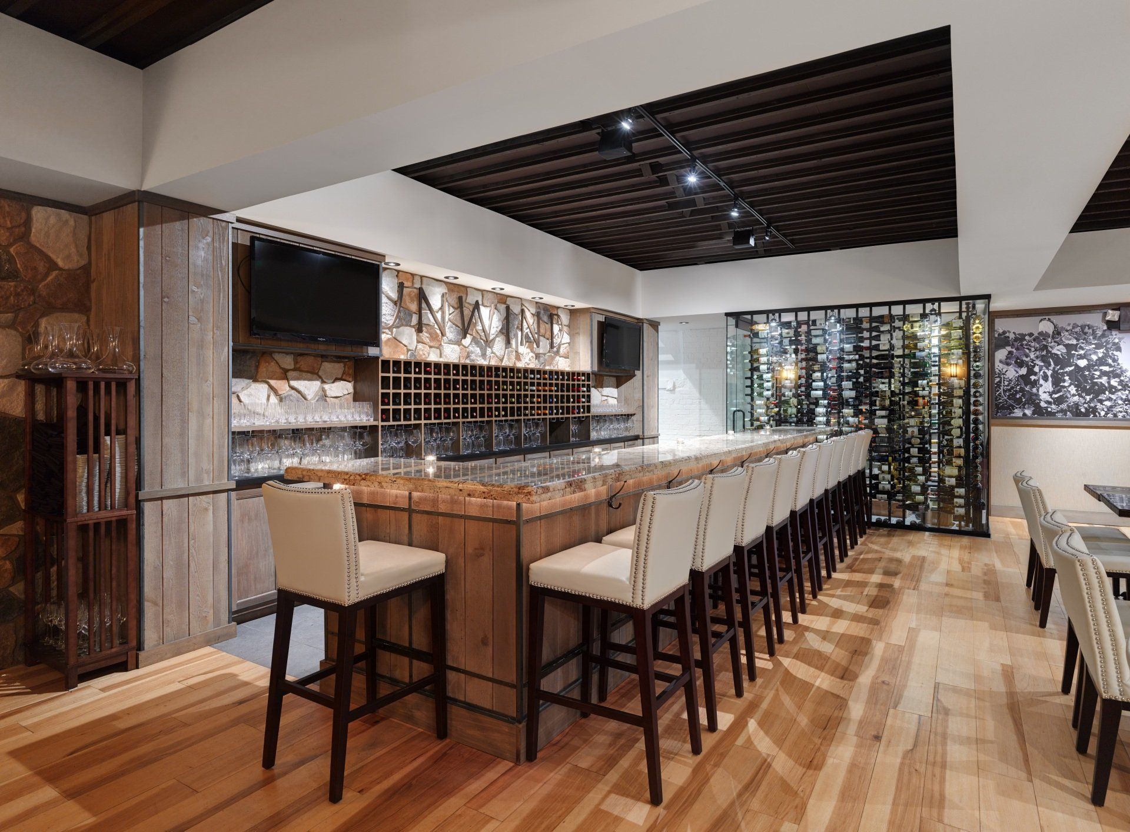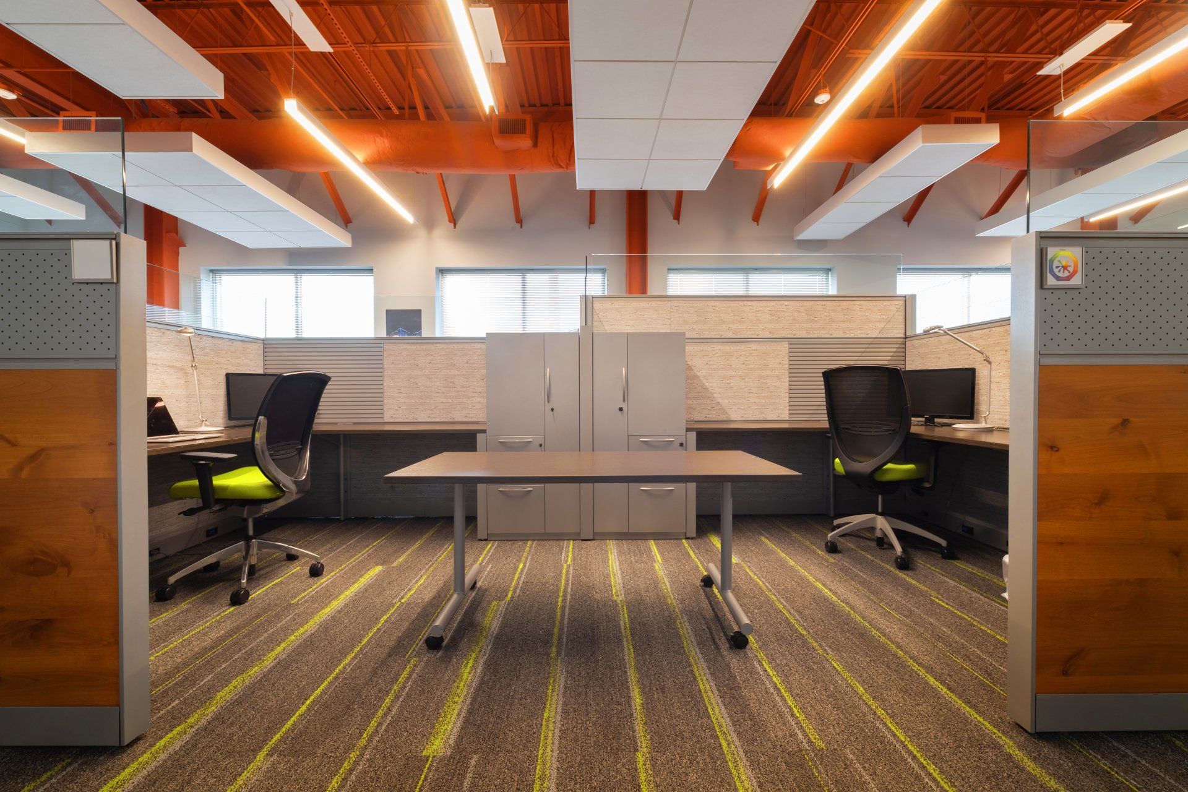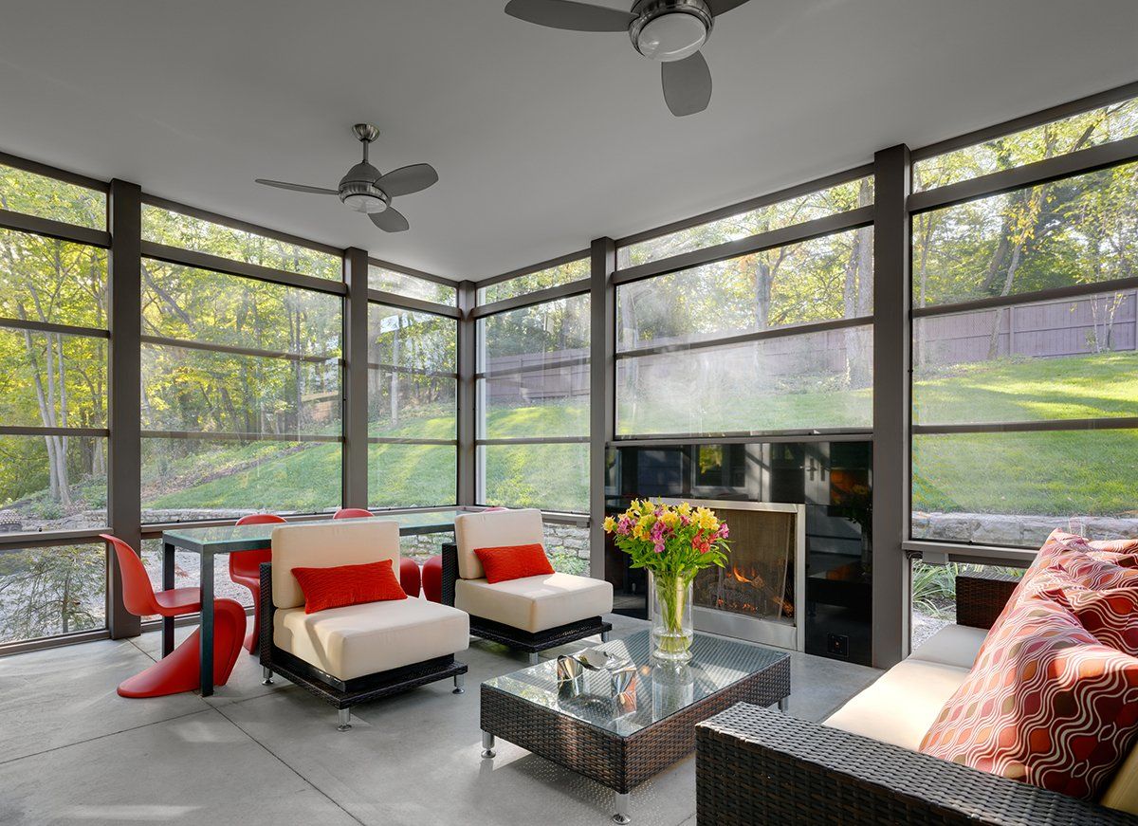Cook Children's NICU
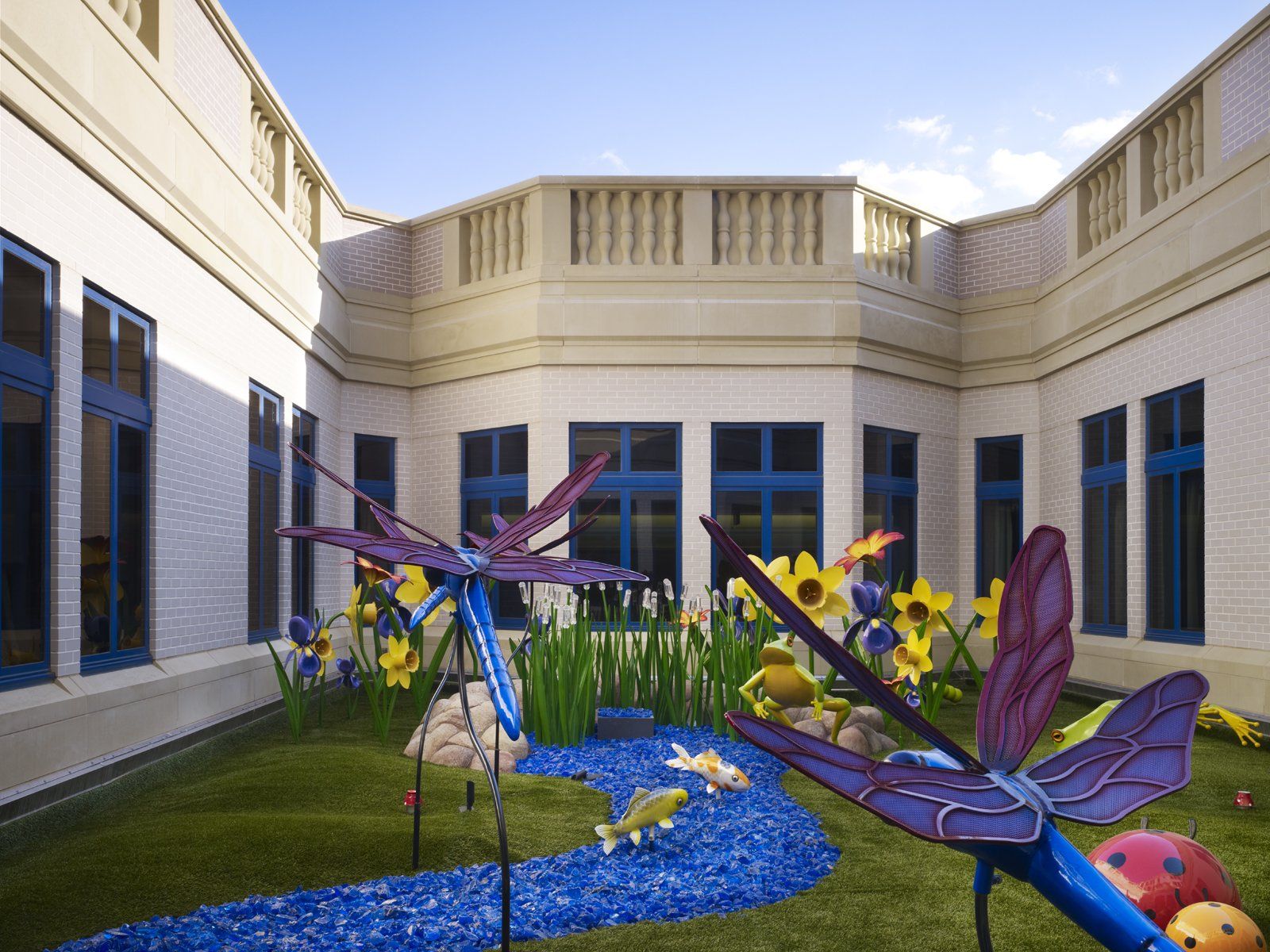
'Room To Grow At Cook Children's New NICU'
(1)'The hospital decided to undertake its largest-ever expansion, adding the new Dodson Specialty Clinics facility and a six-level, 270,000-square-foot North Tower with 158 new patient rooms, a food court-style cafeteria, and expanded family amenities. The tower project also included an expansion and conversion of the NICU into a two-level, 106-bed, all-private-room environment.
Working with lead architect FKP, design architect David M. Schwarz Architectural Services (Washington, D.C.), and interior designer Keller Studio (Cincinnati), Cook studied best practices at private NICUs throughout the country before deciding to make the transition and investment.'
Read the full article
here
(1)Anne DiNardo | March 15, 2013

